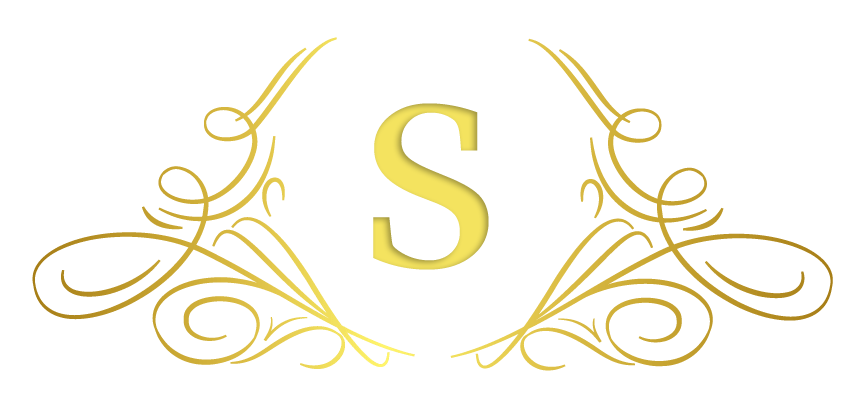Beautiful detached home in Cypress Village of Irvine, California. The home contains 1,704 sq-ft. 3 Bedrooms/2.5 baths/attached 2-car garage & beautiful rear yard for entertainment. 3 Bedrooms/2 Baths & laundry room on upper level of home. Home's design is based on an open/spacious modernized floor plan. Main level (downstairs) includes: foyer/entry way, kitchen, Dining and family room. Main level also includes: guest bathroom (1/2 bath), storage/utility, rear yard access & garage access. Property owner spared no expense in home's added upgrades! Many custom improvements sets this property apart from the rest! Turnkey home remarkably spot less & gorgeous in like new condition! Some added upgrades include: High-grade ceramic flooring, crown moldings, chair moldings/railings, and luxury baseboard moldings. Home recently received Sherwin-Williams emerald class paint throughout interior (closets & garage too!). Kitchen includes: granite countertops w/stone backsplash, white cabinetry, Kitchen-Aid stainless steel appliances w/5 burner cook-top, stainless steel oven, dish washer, & Kitchen-Aid hood/range. All windows & rear patio sliding-door are complemented with top of the line treatments. Rear-yard includes: attached patio for entertainment/comfort, & mature landscaping along the perimeter walls. Rear-yard is equipped w/automatic irrigation system on electronic photocell/timer. Please note that future tenant will be responsible for maintaining rear yard landscaping. Primary bedroom is on the upper level (2nd floor) and overlooks the rear side (rear-yard) of property. The primary's master-bath includes double vanity sinks, separate luxury walk in shower w/frameless glass doors, private toilette room w/separate door & cabinetry/linen space, also a large walk in his & her closet w/separate door. Bedrooms #2 & #3 also on upper level, w/custom crown moldings/baseboards/wainscoting & separate closet space. Full bath on upper level for bedrooms 2 & 3 includes: double vanity sinks, toilette, shower & tub. Laundry room also on upper level; includes: storage cabinetry, utility sink and section for stackable Washer/Dryer unit. Hardwood flooring throughout upper level of home, in every bedroom, and flows throughout staircase as well (except bathrooms). 2-car garage is attached w/ample space for storage. Home also features a tank-less water heater system in garage w/additional door for rear-yard access.
OC23086294
Rental - Single Family, Mediterranean, 2 Story
3
2 Full/1 Half
2016
Orange
0.0643
Acres
Public,See Remarks
2
Stucco
Public Sewer
Loading...
The scores below measure the walkability of the address, access to public transit of the area and the convenience of using a bike on a scale of 1-100
Walk Score
Transit Score
Bike Score
